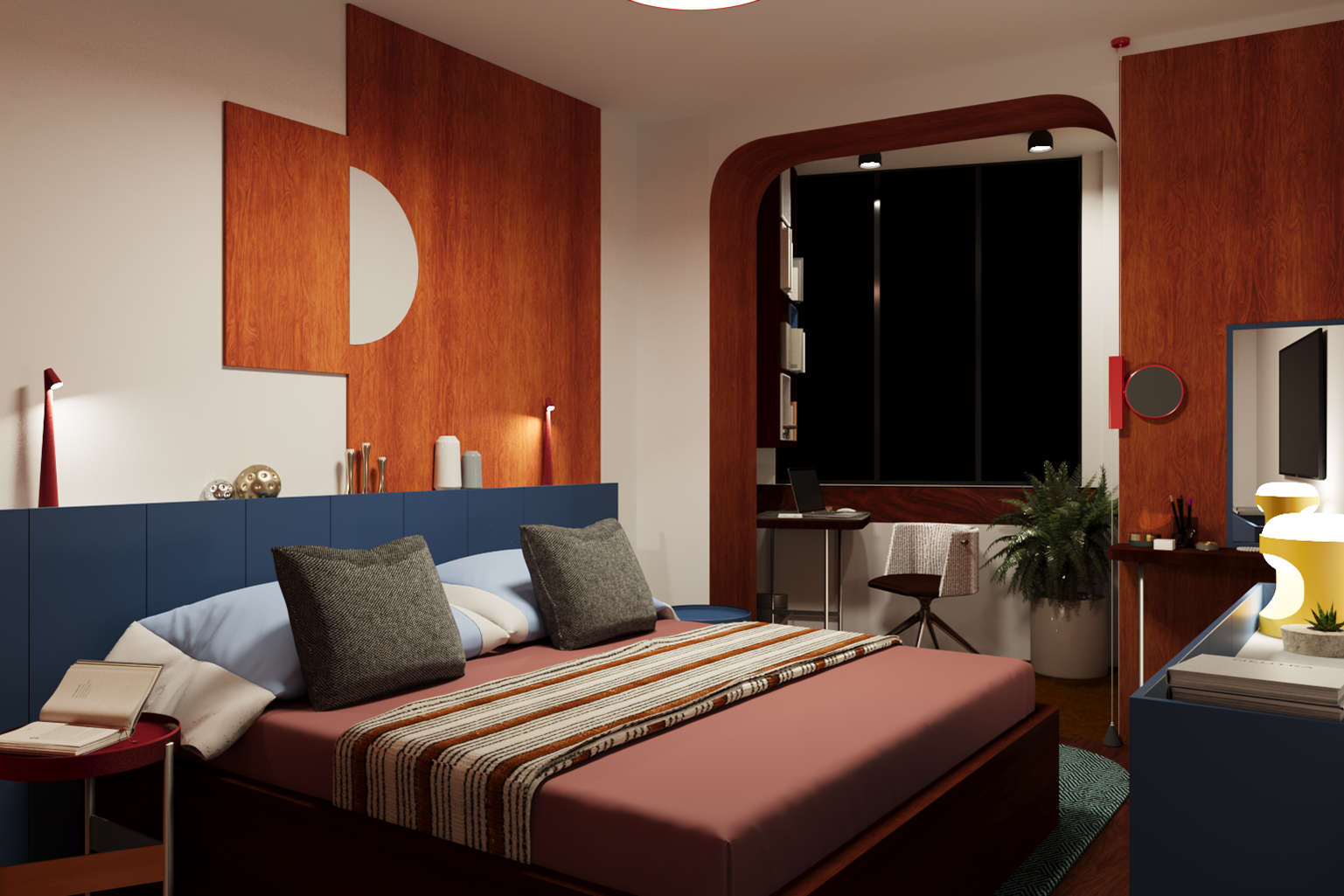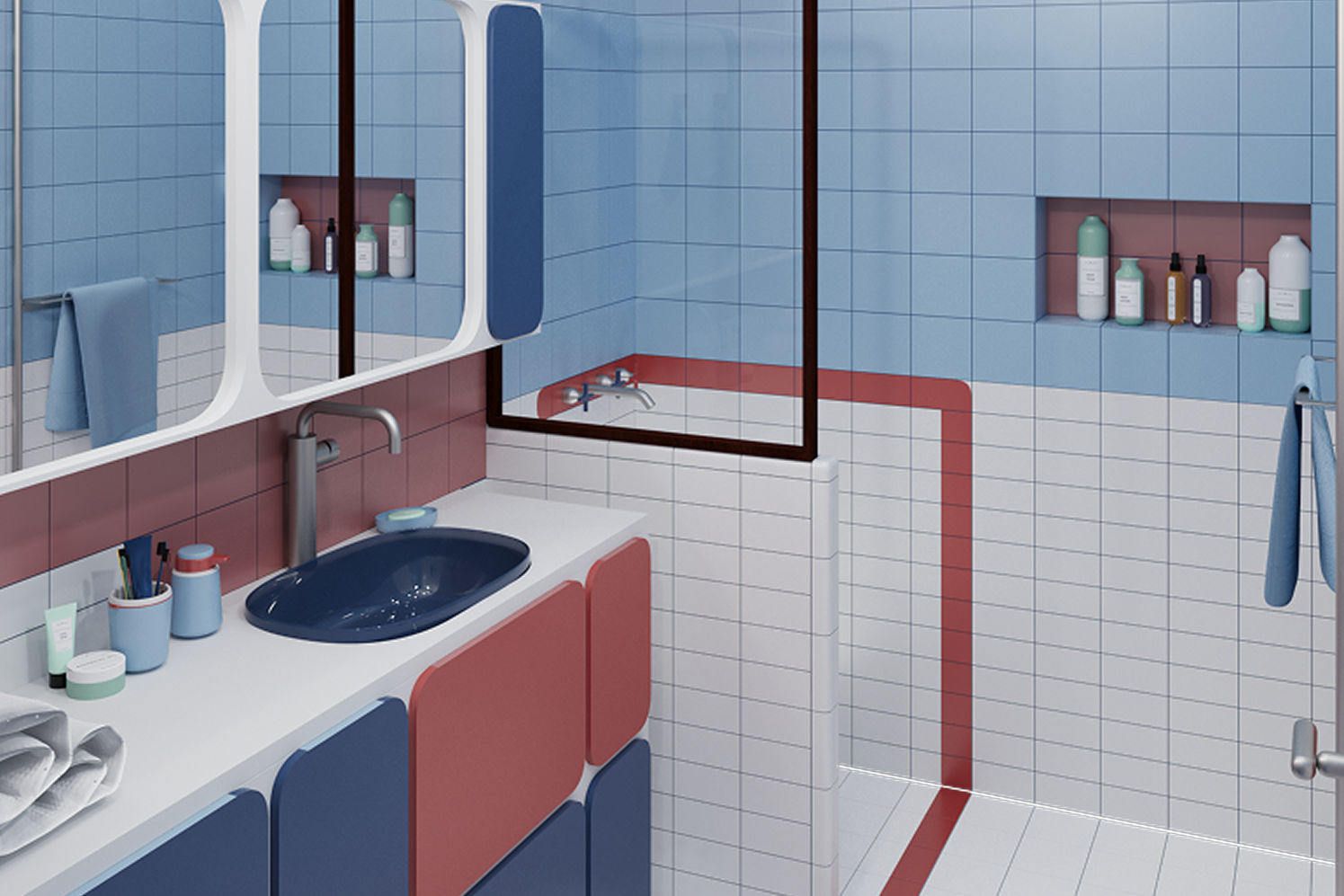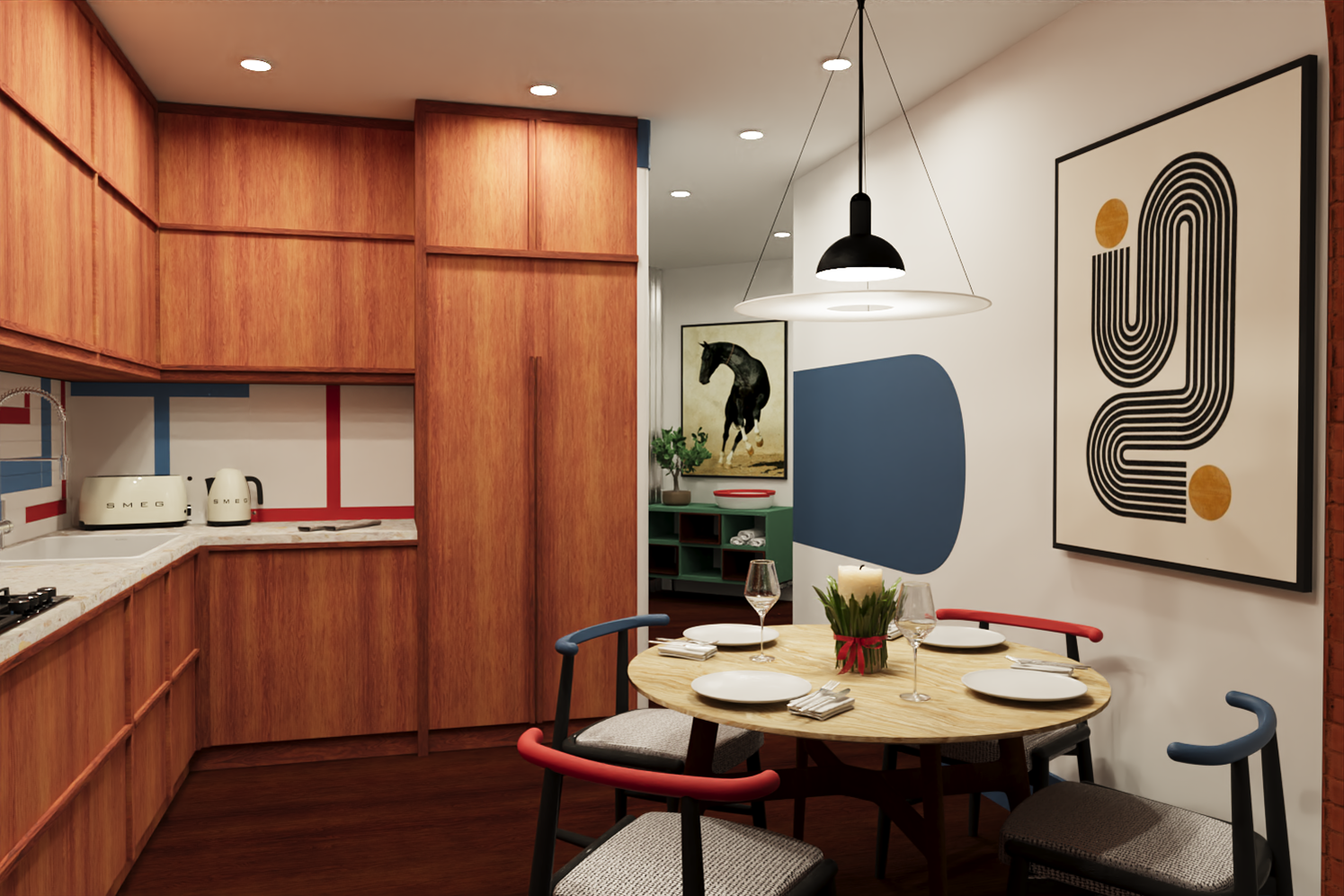We are proud to present you our new apartment project.
We were faced with the task of creating a cozy and comfortable home for a family of four in a relatively small apartment.
We were faced with the task of creating a cozy and comfortable home for a family of four in a relatively small apartment.

The main wishes of the customers include the following:
- allocation of a separate space for each of the two children;
- use of natural materials such as wood, metal and natural stone, without overloading the overall picture;
- more natural light;
- child safety;
- sufficient number of storage systems;
- allocation of a work area in the master bedroom;
- allocation of a separate space for each of the two children;
- use of natural materials such as wood, metal and natural stone, without overloading the overall picture;
- more natural light;
- child safety;
- sufficient number of storage systems;
- allocation of a work area in the master bedroom;
Two separate children's rooms were created by re-planning the most spacious room. Thus, it was possible to place everything necessary for sleeping, studying and resting, so the daughter even got a dressing table.

Throughout the apartment, all balcony openings were widened, which not only provided more natural light, but also visually increased the space in each room.
Most of the external corners of the project, and especially in common areas such as the bathroom or hallway, were smoothed out, which also visually increased the space.
Most of the external corners of the project, and especially in common areas such as the bathroom or hallway, were smoothed out, which also visually increased the space.
